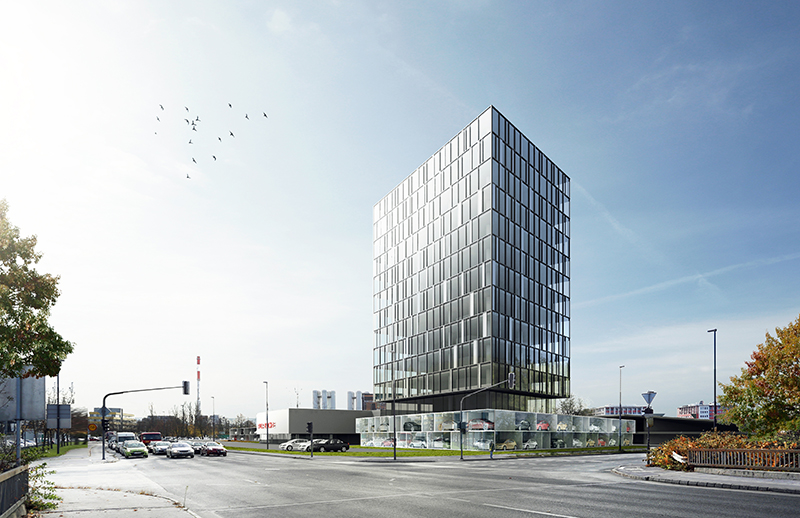Projects

OPPN Technological park Litostroj (Porsche - Verovškova), masterplan proposal
Client
Year
December, 2013Project leader
Ferdo JordanProject location
Assignment type
vabljeni natečaj, variantna rešitevArea
Authors
The planned area is a part of the technological park Litostroj (which is under reconstruction from industrial are into a business area) which has already defined all the main entrances with skyscrapers except from the north. There is to take into account the existing and planned high rise buildings and the precsribed distances from the planned communal infrastructure, with keeping in mind that Verovškova and Litostrojska are recognized as the main axes of urban development. The masterplan has a new high rise building in the crossroads between Verovškova and the northern highway, which is generating the missing northern entrance to the Litostroj technological park. The Porsche and the Welt auto building are following the height of the existing buildings on the east side of the street. A new garage is placed on the west side of the area connects a bulit-up are in the east and the park area in the west.
There is one central access from Verovškova, which leads to the parking area for costumers. In the upper right corner of the area there is a skyscraper on the expanded base which represents visual contact with an open green space. The building's height with 12 floors follows the existing heights along the Verovškova street towards the city centre. The base of the skyscraper is designed as a two floor height showroom. The Weltauto building is designed in the accordance of the skyscraper's base with the showroom boxes. The Porsche center is designed in accordance to the given corporate architecture which allows us no significant changes. The volumes of the Weltauto and the skyscraper are placed backwords in such a way that highlights the Porsche center.
To avoid parking in the open area which visually degrades the space we propose a garage designed partially in the ground. With partially grounded building concept the natural ventilation is possible. The garage with the capacity of 258 parking lots is designed rationally and user friendly because the range between the pillars allows a simple parking. The traffic in the garage runs one way with outside ramps going upwords and the central ones leading to the exit. The single pitched roof is green.



